3D Front Elevation Design: Modern Solutions for Your Building’s Exterior
In today’s world, the exterior design of your building plays a crucial role in its overall appeal and functionality. At Clazzi Houses, we offer innovative 3D front elevation design services that blend creativity, precision, and technology to bring your vision to life. Our 3D elevation designs are the perfect solution for homeowners and builders looking to make a lasting impression with their property’s exterior.
Why Choose 3D Front Elevation Design?
Traditional architectural plans can sometimes leave you uncertain about how the final structure will look. That’s where 3D front elevation design comes in. By offering a virtual model of your building’s exterior, we give you a clear and accurate preview of the finished project. This allows you to make informed decisions about materials, colors, and layout, ensuring that your building’s front elevation aligns with your aesthetic and functional goals.
Key Benefits of 3D Front Elevation Design
- Enhanced Visualization: One of the most significant benefits of 3D front elevation design is that it provides a realistic, three-dimensional view of your building’s exterior. This is especially important for homeowners and builders who want to visualize the finished product before beginning construction. At Clazzi Houses, we ensure that every detail of your front elevation design is carefully crafted to meet your expectations.
- Accurate Representation: Unlike 2D designs that can sometimes be hard to interpret, 3D designs offer an accurate, life-like representation of your property’s façade. This means you can see how different elements like windows, doors, and other architectural features will look in real life, making it easier to finalize decisions about the overall design.
- Customization Options: 3D elevation designs allow for greater flexibility in customization. Whether you want to add modern elements like glass facades or classic features such as stone cladding, we can tailor your design to reflect your unique style. At Clazzi Houses, we work closely with clients to create custom front elevation designs that truly stand out.
- Cost and Time Efficiency: By visualizing the design in 3D before the actual construction begins, you can identify any potential issues early on. This can save time and money during the construction phase, as revisions can be made in the design phase rather than during the building process. It ensures a smoother workflow and fewer errors.
Why 3D Front Elevation Design is Essential for Modern Homes and Buildings
In an era where design trends evolve quickly, 3D front elevation design allows homeowners and builders to keep up with the latest architectural styles. Whether you’re building a new house, renovating your existing home, or working on a commercial property, a stunning front elevation design is essential for creating a modern and sophisticated look. The exterior is the first thing visitors or potential buyers will notice, and it sets the tone for the rest of the building.
3D Front Elevation Design for Residential and Commercial Projects
At Clazzi Houses, we offer 3D front elevation design solutions for both residential and commercial projects. From luxury homes to office buildings, our 3D designs can be adapted to meet a wide range of needs and budgets. Our team of experienced designers works closely with you to create an elevation that not only looks impressive but also functions effectively.
- Residential Elevations: Whether you’re designing a sleek modern house or a traditional family home, our residential front elevation designs are tailored to enhance your living experience and increase the overall curb appeal.
- Commercial Elevations: A professional, well-designed commercial elevation is key to attracting clients and investors. At Clazzi Houses, we specialize in 3D front elevation designs for office buildings, retail spaces, and other commercial properties, ensuring your brand is reflected in the exterior design.
Our 3D Front Elevation Design Process
- Initial Consultation: We begin by understanding your vision, goals, and design preferences. Whether you want a modern look with minimalist details or a more traditional aesthetic, we tailor the design to your needs.
- Design Conceptualization: After gathering all the necessary information, our designers will create the initial 3D front elevation design concept. This includes a layout of the facade, window and door placements, and any additional features like balconies, terraces, or landscaping.
- Review and Feedback: We believe in collaboration, so we invite your feedback to ensure the design aligns with your vision. Any adjustments or improvements can be made at this stage.
- Final Design: Once you’re satisfied with the design, we provide high-resolution images and detailed plans for construction. Our 3D designs ensure that contractors have a clear understanding of the project, making the construction process smoother and more efficient.
Why Choose Clazzi Houses for Your 3D Front Elevation Design?
- Expert Designers: With years of experience in architectural design, our team is equipped to create exceptional 3D front elevation designs tailored to your preferences.
- Cutting-Edge Technology: We use the latest software and tools to create realistic and detailed 3D models that bring your vision to life.
- End-to-End Services: From the initial concept to the final construction, we are committed to providing full-service design solutions to our clients, ensuring seamless communication and excellent results.
- Affordable Pricing: At Clazzi Houses, we offer competitive pricing for our 3D front elevation design services, ensuring you receive high-quality designs without breaking the budget.
Get Started with Your 3D Front Elevation Design Today
If you’re ready to transform your building’s exterior, Clazzi Houses is here to help. Whether you’re planning a new construction project or renovating your existing property, our expert team will guide you through the entire design process. Contact us today for a consultation, and let’s bring your 3D front elevation design to life.

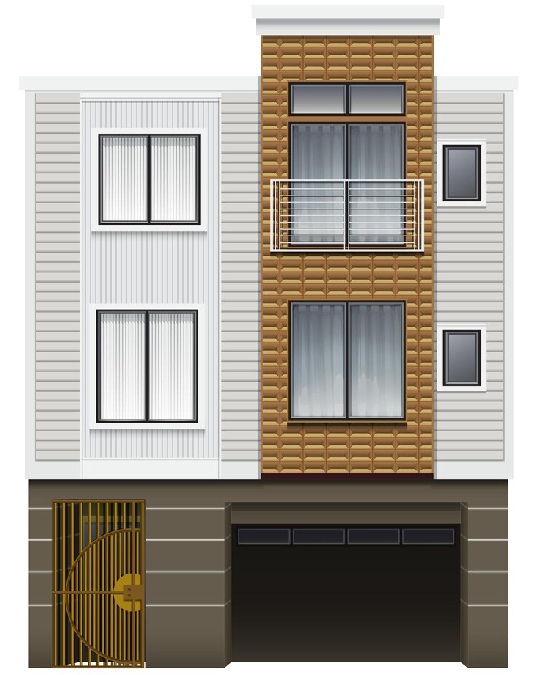
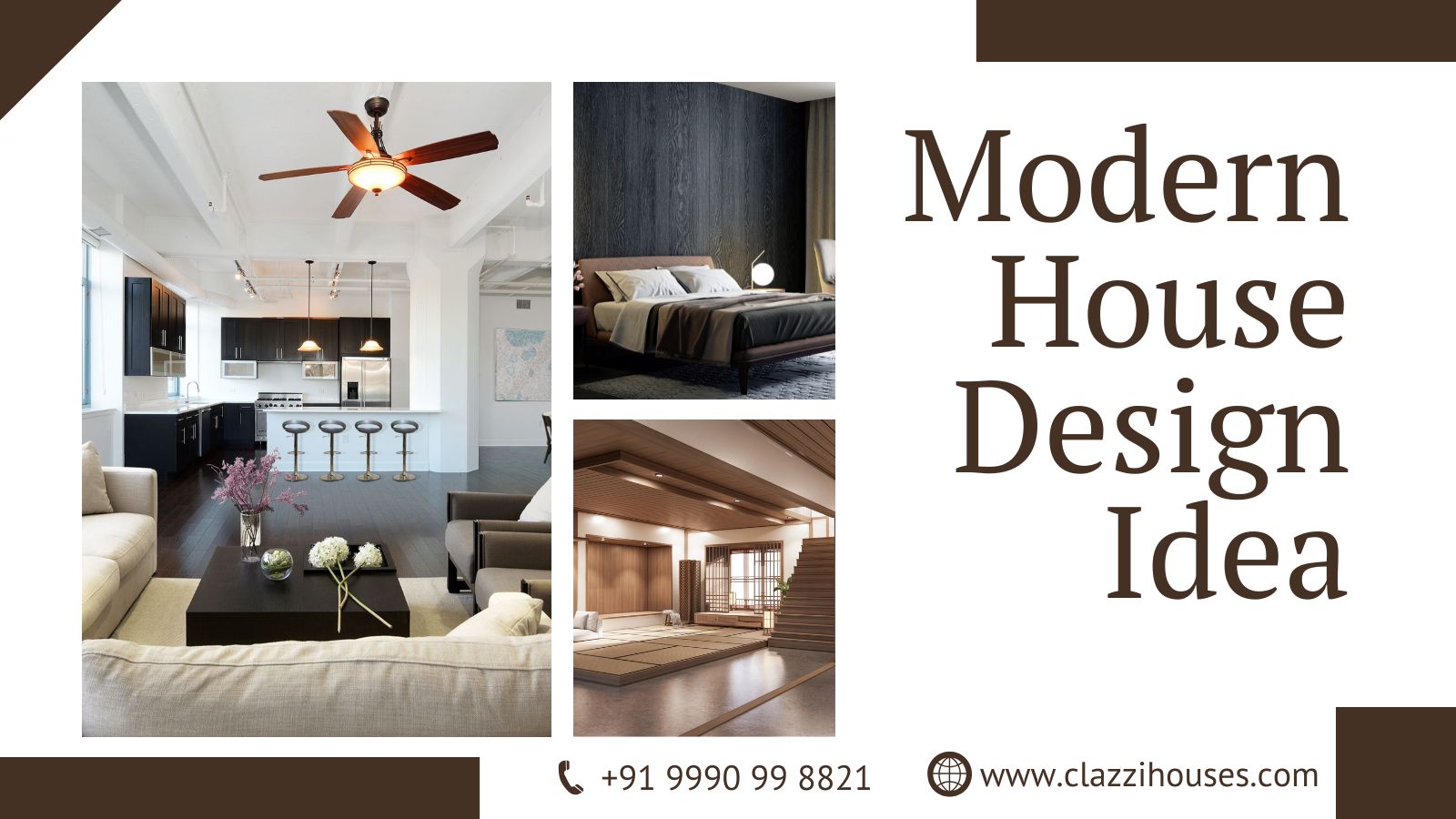
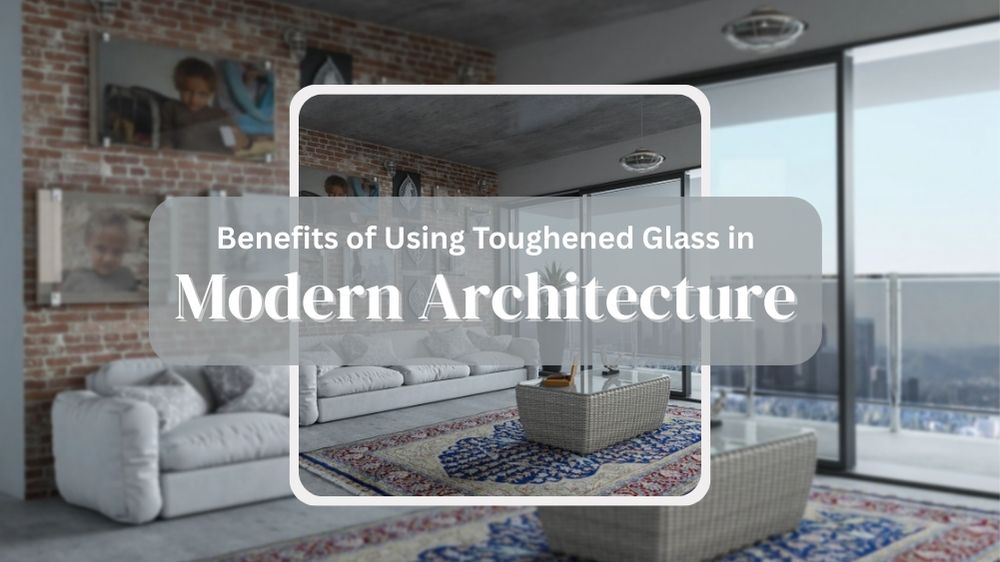
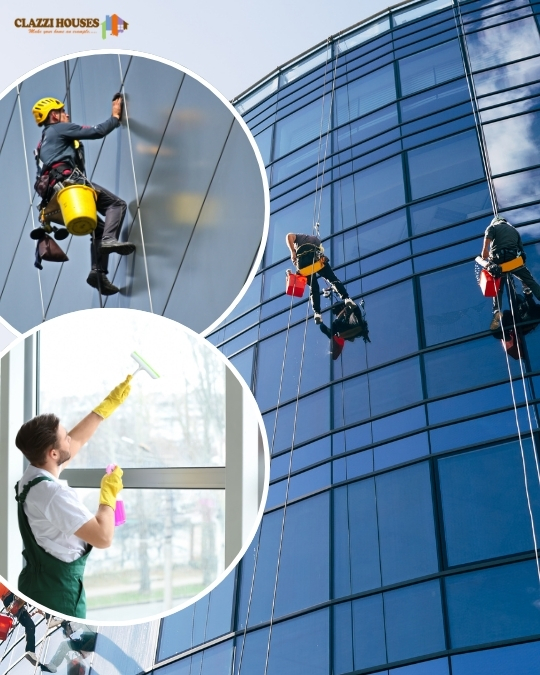

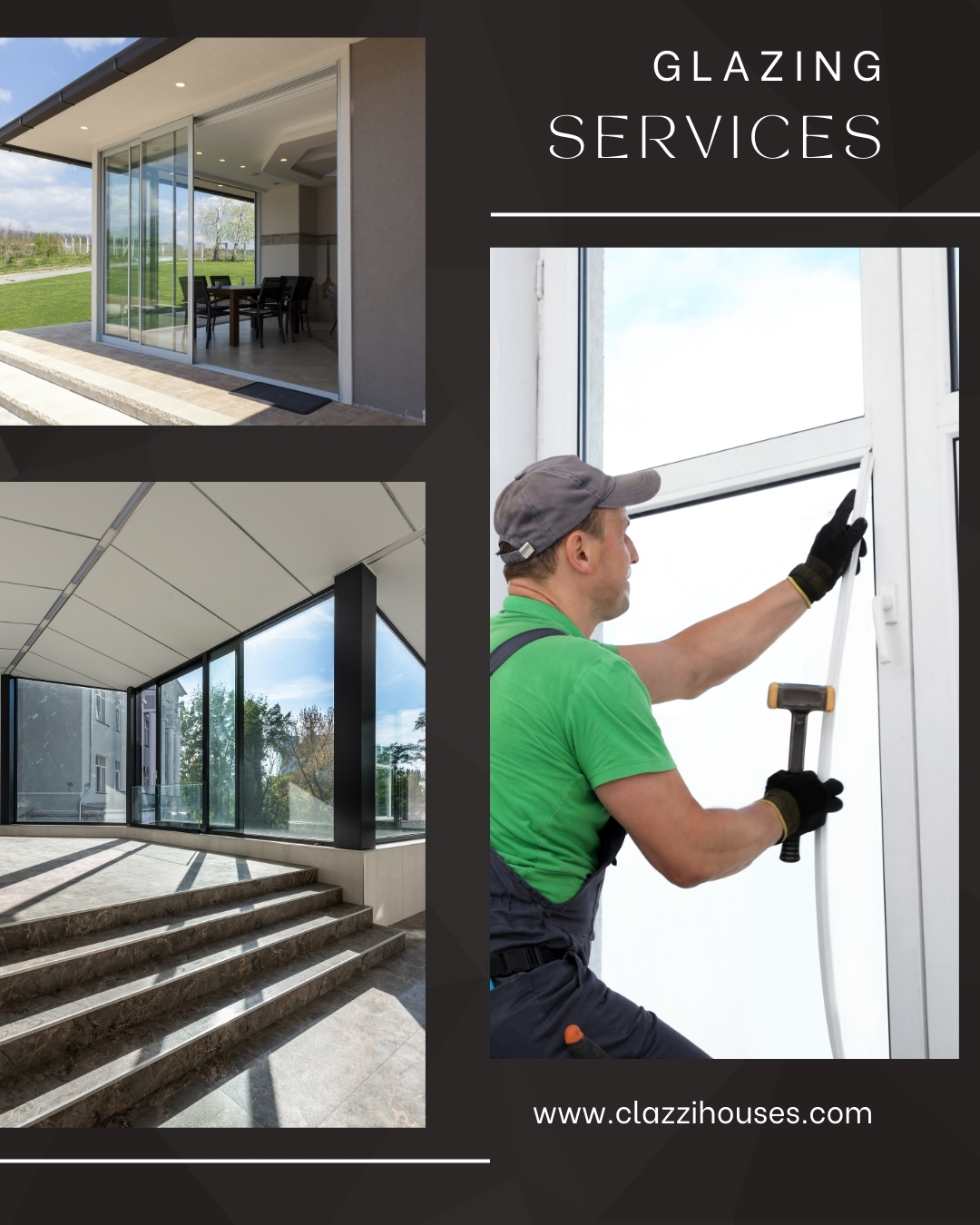
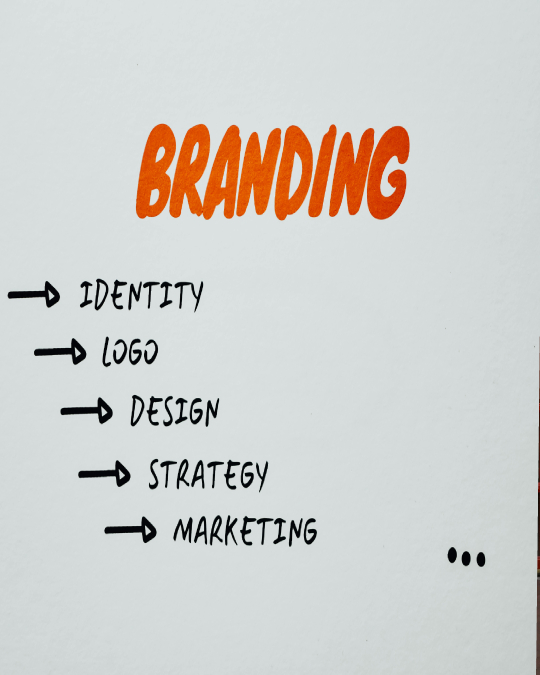

Leave a Comment
Your email address will not be published. Required fields are marked *