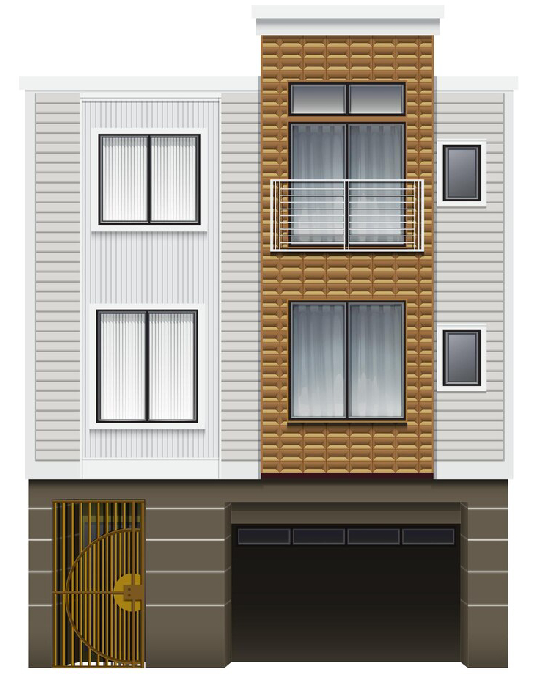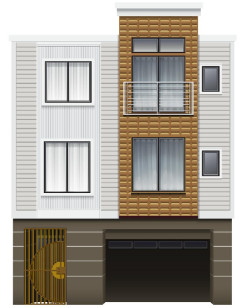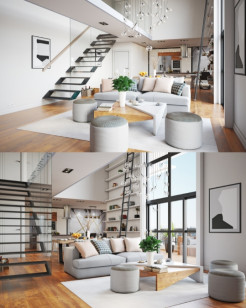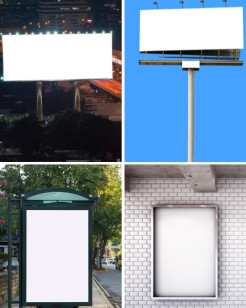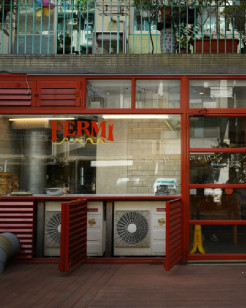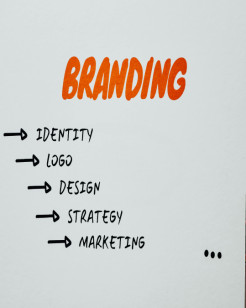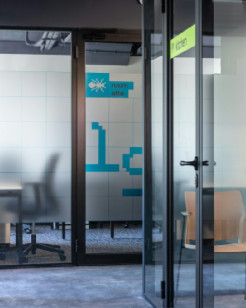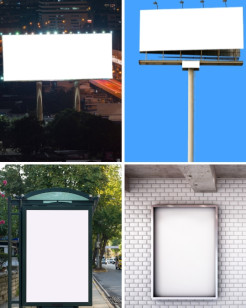Comprehensive Structural Drawing Services for Every Project
Are you in need of professional structural drawing services for your next construction project? Look no further. Our team of experienced engineers specializes in providing detailed and accurate structural drawing solutions that cater to a wide range of construction needs, including residential buildings, commercial properties, and industrial structures. We focus on delivering precise and compliant structural designs that adhere to all building codes, safety regulations, and your unique project specifications.
From initial foundation drawings to complex framing designs and reinforced concrete plans, our structural engineering experts offer comprehensive services that ensure your project is both safe and efficient. We specialize in producing high-quality structural drawings that include detailed load calculations, precise material specifications, and tailored structural solutions designed to optimize both cost and durability.
Our team provides cutting-edge 3D structural modeling, which allows for a more realistic view of your project and ensures better planning and coordination between all stakeholders. By using the latest software, we offer advanced features like real-time visualization and easy integration with architectural designs. This helps prevent costly errors, ensuring that all structural components are aligned with your design vision, enhancing overall project efficiency and accuracy.
We work closely with architects, general contractors, and developers to provide structural solutions that fit seamlessly within your overall design. Whether it's residential architecture, commercial building design, or complex industrial structure planning, we deliver structural drawings that align with the latest engineering standards and construction best practices.
One of the key aspects of our structural drawing services is our commitment to safety and sustainability. Our detailed drawings not only ensure your building’s stability but also consider environmental impact and material efficiency. We emphasize the use of energy-efficient materials and design techniques that contribute to the overall sustainability of your structure, reducing long-term operational costs.
In addition to traditional structural drawings, our services also include comprehensive structural analysis and load calculations. These critical elements ensure that your structure can withstand external forces such as earthquakes, wind pressure, and other environmental factors. We provide accurate assessments that can be used for regulatory approval and to guarantee the safety of occupants and equipment.
Our team has extensive experience in providing structural solutions for a wide variety of industries. Whether you're constructing a new commercial building, designing an industrial facility, or building a new home, we understand that each project comes with its own unique set of challenges. We are committed to delivering customized structural designs that meet the specific needs of your project, balancing functionality, safety, and aesthetic appeal.
We are dedicated to delivering exceptional value through cost-effective solutions without compromising on quality or safety. Our structural drawings are created with the most advanced technologies and adhere to the highest industry standards. Whether you're in need of foundation drawings, framing plans, or any other type of structural design service, we offer professional services that provide measurable results.
Here is an overview of the structural drawing services we offer:
- Foundation Design Drawings: Precise drawings for foundation systems, including slab-on-grade, pier and beam, and basement foundations.
- Framing Layouts: Accurate framing plans for walls, roofs, and floors, including details on material specifications and structural integrity.
- Reinforced Concrete Drawings: Detailed RC drawings including reinforcement placement, concrete grades, and other critical parameters.
- 3D Structural Modeling: Visual representations of your project using 3D software to prevent errors and optimize design plans.
- Load Calculations: Comprehensive calculations that account for wind, seismic, and dead/live loads, ensuring your structure can safely withstand these forces.
- Structural Detailing: Comprehensive detailing of steel structures, connections, and other elements that require precision and accuracy.
- Retaining Wall Design: Structural solutions for retaining walls, including gravity walls, cantilever walls, and counterfort walls.
- Structural Retrofit and Renovation Drawings: Detailed plans for the restoration and modification of existing structures.
We are also proud to offer custom structural drawing solutions for specialized projects, including bridge design, high-rise building structures, and other complex engineering solutions. Whatever your needs, we are here to provide tailored structural designs that meet your expectations.
Our structural design team has the experience, skills, and commitment to make sure your project is a success. With years of experience working on various structural drawing projects, we have built a reputation for providing top-quality, reliable solutions for residential, commercial, and industrial construction projects. Our solutions are designed to give you the confidence that your project will be completed on time, within budget, and to the highest engineering standards.
Get in touch with us today to discuss your structural drawing needs and discover how our team can assist you in bringing your vision to life with precision and professionalism.

